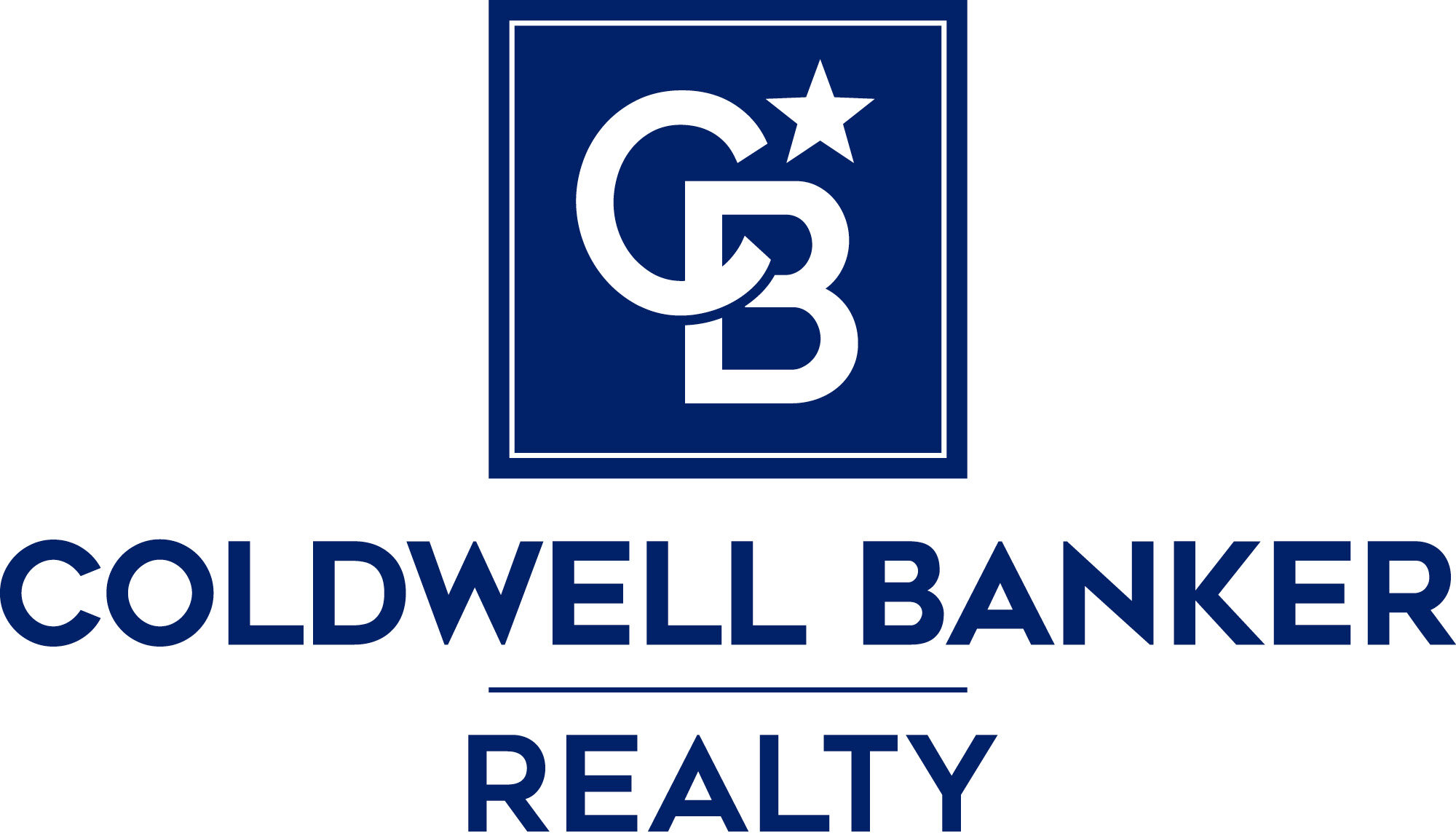150 E ROBINSON STREET #16B-2
ORLANDO, FL 32801
$560,000
Beds: 2
Baths: 2
Sq. Ft.: 1,133
Type: Condo
Listing #O6189939
Embrace the Serenity of a Lakeside Oasis! Nestled within the sought after soaring heights of The Vue, the tallest high-rise community in the City Beautiful, this 35th-floor condominium offers an unparalleled vista of the tranquil lake. Step into luxury with a host of amenities including a secure/private parking spot, floor-to-ceiling sliding glass doors, a gourmet kitchen boasting a gas stove, granite countertops, a spacious breakfast bar, and elegant dark wooden cabinets. The master bedroom boasts dual walk-in closets while the en-suite bathroom features double sinks, a separate tub, and upgraded showers with frameless glass doors. Custom cabinets adorn the guest bedroom, offering versatility as additional storage or a cozy office space. Experience peace of mind with acoustically engineered concrete walls and sealed doors, ensuring minimal sound transfer between units. Indulge in a lavish lobby manned by 24-hour security and concierge, valet parking, a Jr. Olympic-sized pool, a multi-million-dollar health club, tennis/basketball court, private media room, and the exclusive Club Vue Lounge for residents and their guests. Further enhancing security, residents enjoy biometric fingerprint access, ensuring a safe and private environment. Don't miss the chance to witness the spectacular 4th of July Lake Eola Fireworks from the comfort of your own balcony! This is more than a home; it's a lifestyle. Seize your opportunity to own a piece of lakeside luxury at The Vue.
Property Features
County: Orange
MLS Area: Orlando
Latitude: 28.545129
Longitude: -81.376382
Subdivision: VUE/LK EOLA
Location: Corner Lot, City Limits, Near Public Transit, Paved
Directions: I-4 East to South Street, continue to Garland Ave. Turn right onto W Robinson St. Building is located on the right. Valet Parking is $7 per day. Metered parking is available around the building.
Association Name: Renee Maxwell
Interior: Ceiling Fans(s), Solid Wood Cabinets, Stone Counters, Walk-In Closet(s)
Full Baths: 2
Has Fireplace: No
Heat/Cool: Central
Cooling: Central Air
Floors: Carpet, Ceramic Tile, Wood
Appliances: Dishwasher, Disposal, Dryer, Electric Water Heater, Microwave, Range, Refrigerator, Washer
Has Private Pool: No
Style: Contemporary
Water View: Lake
Stories: One
Stories: Single story
Direction Faces: East
Is New Construction: No
Construction: Other, Tilt up Walls
Exterior: Balcony, Irrigation System, Lighting, Outdoor Grill
Foundation: Slab
Roof: Other
Utilities: Cable Available, Cable Connected, Electricity Connected, Street Lights
Parking Description: Assigned, Covered, Garage Door Opener, Guest, On Street
Has Garage: Yes
Garage Spaces: 1
Lot Number: 202
Lot Size in Acres: 1.31
Lot Size in Sq. Ft.: 57,259
Zoning: AC-3A/T
Flood Zone Code: X
Water Body: LAKE EOLA
Water Frontage: 0
Has Waterfront: No
Water Access: Lake
Is One Story: Yes
Elementary School: Lake Como Elem
Jr. High School: Howard Middle
High School: Edgewater High
Property Type: CND
Property SubType: Condominium
Year Built: 2007
Status: Active
Housing For Older Persons (55+): No
Maintenance Includes: Pool, Escrow Reserves Fund, Gas, Insurance, Maintenance Structure, Maintenance Grounds, Management, Recreational Facilities, Security, Sewer, Trash, Water
Association Fee Requirement: Required
Monthly HOA Amount: $794.11
Association Fee: $794.11
Association Fee Frequency: Monthly
Pets: Yes
Tax Amount: $6,530
Condo Fee: 0
$ per month
Year Fixed. % Interest Rate.
| Principal + Interest: | $ |
| Monthly Tax: | $ |
| Monthly Insurance: | $ |
Listing Courtesy of KELLER WILLIAMS WINTER PARK 407-545-6430

© 2024 Stellar MLS. All rights reserved.
The data relating to real estate displayed on this website comes in part from the Internet Data Exchange (IDX) Program of Stellar MLS. All listing information is deemed reliable but not guaranteed and should be independently verified through personal inspection by appropriate professionals. Listings displayed on this website may be subject to prior sale or removal from sale; the availability of any listing should always be independently verified. Listing information is provided for consumers' personal, non-commercial use, solely to identify potential properties for potential purchase; all other use is strictly prohibited and may violate relevant federal and state law. The offer of compensation is made only to participants of the MLS where the listing is filed.
Stellar (MFR) data last updated at May 6, 2024 11:12 AM ET
Real Estate IDX Powered by iHomefinder

