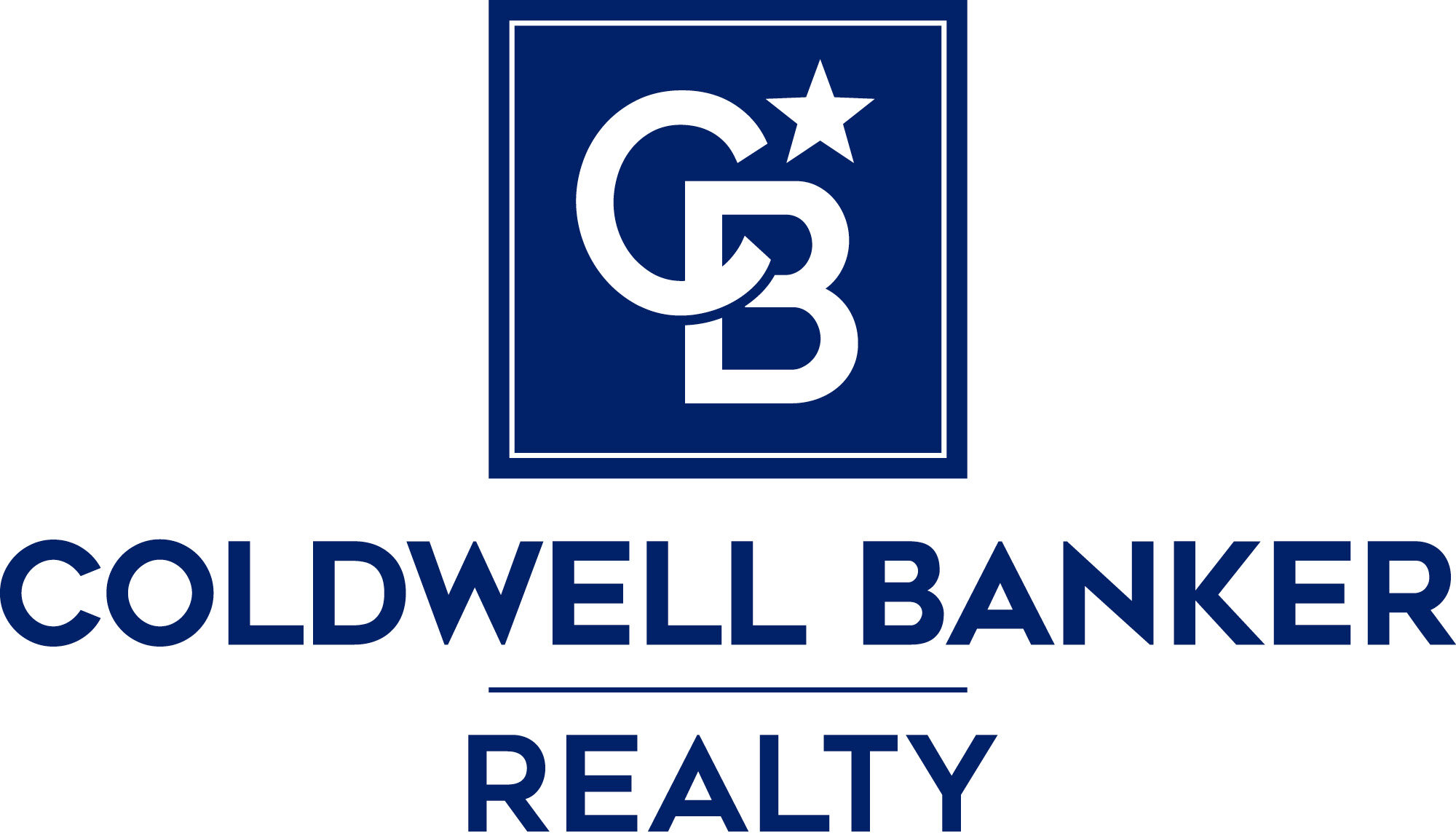36517 FRANCIS DRIVE
GRAND ISLAND, FL 32735
$329,840
Beds: 3
Baths: 2
Sq. Ft.: 1,698
Type: House
Welcome to Your Private Pool Retreat! This stunning 3-bedroom, 2-bathroom home sits on a generous lot, offering the perfect blend of comfort, style, and privacy. Step inside to soaring ceilings in the main living area, creating an open, airy atmosphere ideal for both relaxing and entertaining. Enjoy the flexibility of a dedicated office or den--perfect for remote work, a playroom, or guest accommodations. The thoughtfully designed layout includes a convenient laundry room to make everyday living easier. Outside, discover your backyard oasis featuring a sparkling pool, perfect for cooling off on warm days or hosting unforgettable gatherings. The spacious lot provides plenty of room for outdoor activities and peaceful enjoyment. Recent upgrades include:water heater (2025), pool pump (2022), pool filter (2025), pool screen (2025), washer(2025), microwave (2025), and door in garage (2025)
Property Features
County: Lake
MLS Area: Grand Island
Latitude: 28.881348
Longitude: -81.74379
Subdivision: WEDGEWOOD THREE SUB
Location: Sidewalk
Directions: From 44, turn North on Apiary Rd, Left on Helen Dr, Right on Francis Dr. The home will be third home on your left.
Association Name: Terry Markham
Additional Rooms: Den/Library/Office, Great Room, Inside Utility
Rooms: Den/Library/Office, Great Room, Inside Utility
Interior: High Ceilings
Full Baths: 2
Has Fireplace: No
Heat/Cool: Central
Cooling: Central Air
Floors: Carpet, Laminate
Appliances: Dishwasher, Dryer, Electric Water Heater, Microwave, Range Hood, Refrigerator, Washer
Has Private Pool: Yes
Style: Florida
Stories: One
Stories: Single story
Direction Faces: East
Is New Construction: No
Construction: Stucco
Exterior: French Doors, Sidewalk
Foundation: Slab
Roof: Shingle
Utilities: BB/HS Internet Available, Electricity Connected, Water Connected
Has Garage: Yes
Garage Spaces: 2
Has a Pool: Yes
Pool Description: In Ground
Lot Description: 1/4 to less than 1/2
Lot Number: 32
Lot Size in Acres: 0.34
Lot Size in Sq. Ft.: 15,000
Zoning: R-3
Flood Zone Code: X
Water Frontage: 0
Has Waterfront: No
Is One Story: Yes
Elementary School: Treadway Elem
Jr. High School: Eustis Middle
High School: Eustis High School
Property Type: SFR
Property SubType: Single Family Residence
Year Built: 1999
Status: Active
Housing For Older Persons (55+): No
Association Fee Requirement: Required
Monthly HOA Amount: $10.42
Association Fee: $125
Association Fee Frequency: Annually
Pets: Cats OK, Dogs OK, Yes
Tax Amount: $4,471
$ per month
Year Fixed. % Interest Rate.
| Principal + Interest: | $ |
| Monthly Tax: | $ |
| Monthly Insurance: | $ |
Listing Courtesy of COLDWELL BANKER RESIDENTIAL RE 407-647-1211

© 2025 Stellar MLS. All rights reserved.
The data relating to real estate displayed on this website comes in part from the Internet Data Exchange (IDX) Program of Stellar MLS. All listing information is deemed reliable but not guaranteed and should be independently verified through personal inspection by appropriate professionals. Listings displayed on this website may be subject to prior sale or removal from sale; the availability of any listing should always be independently verified. Listing information is provided for consumers' personal, non-commercial use, solely to identify potential properties for potential purchase; all other use is strictly prohibited and may violate relevant federal and state law.
Stellar (MFR) data last updated at November 13, 2025, 8:29 AM ET
Real Estate IDX Powered by iHomefinder

