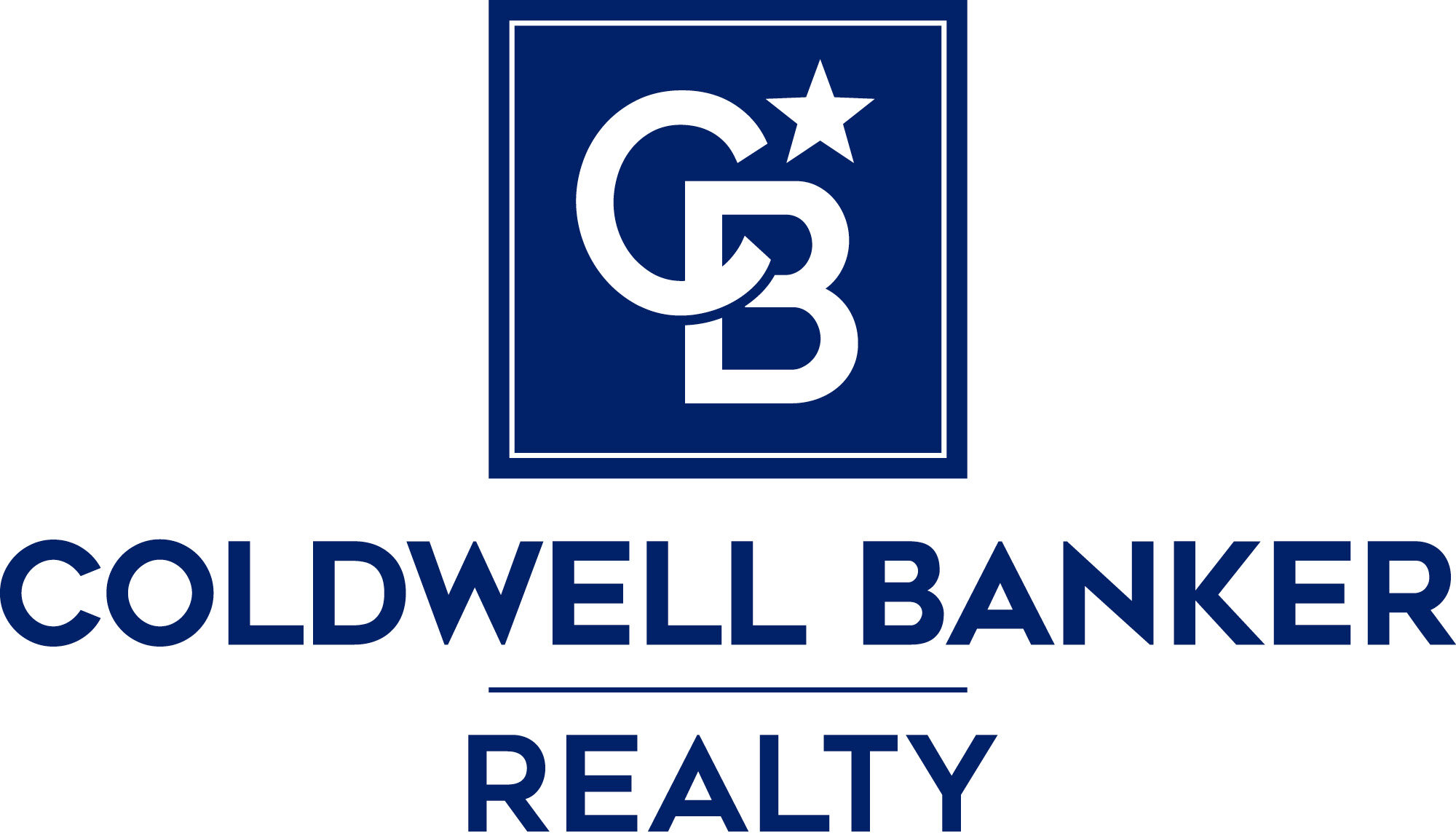Open House: Sep 20, 2025, 1:00 PM - 4:00 PM
Remarks: Tim VanAntwerp
Open House: Sep 21, 2025, 1:00 PM - 4:00 PM
Remarks: Justin Jodha & Kim Griffin
22 W HAZEL STREET
ORLANDO, FL 32804
$1,499,900
Beds: 5
Baths: 4 | 1
Sq. Ft.: 3,246
Type: House
Listing #O6300509
NEW CONSTRUCTION!! Discover modern luxury in one of Orlando's most desirable neighborhoods. This brand-new 5-bedroom, 4.5-bathroom pool home offers unparalleled design, upscale finishes, and a prime location in College Park. Chef-Inspired Kitchen, elevates your culinary experience with Thermador appliances, including a 36" gas cooktop, 36" French door refrigerator, and a built-in wall oven/microwave combo. The kitchen boasts gorgeous quartz countertops, custom cabinets extending to the ceiling, and open wood shelving. The oversized island is perfect for gatherings with family and friends. Versatile Main-Level Suite, the first-floor ensuite bedroom doubles as a secondary primary suite or private office, ideal for multi-generational living or remote work. Outdoor Living at Its Best, enjoy endless Florida evenings on the expansive lanai, complete with a summer kitchen, grill, and outdoor refrigerator for effortless entertaining by the pool! As you ascend the custom staircase, discover a spacious loft/flex area and four generously sized bedrooms. The primary suite exudes luxury, featuring arched mirrors, glamorous lighting, a freestanding tub, and a walk-in shower. The custom-designed walk-in closet ensures your wardrobe stays organized in style. Why College Park? Located in one of Orlando's most vibrant neighborhoods, College Park offers a mix of historic charm and modern convenience. Stroll to trendy shops, award-winning restaurants, and picturesque parks--all just minutes from your doorstep. Secure Your Dream Home Today. Schedule a tour to view this incredible property while it's under construction. Don't miss your chance to li
Property Features
County: Orange
MLS Area: Orlando/College Park
Latitude: 28.578239
Longitude: -81.380089
Subdivision: MIDWAY ADD
Location: Cleared, Corner Lot, City Limits, Landscaped, Level
Directions: I-4 To Edgewater - left on Hazel, home is on the right
Interior: Ceiling Fans(s), High Ceilings, Kitchen/Family Room Combo, Living Room/Dining Room Combo, Open Floorplan, PrimaryBedroom Upstairs, Solid Surface Counters, Thermostat, Walk-In Closet(s)
Full Baths: 4
1/2 Baths: 1
Has Fireplace: No
Heat/Cool: Central
Cooling: Central Air
Floors: Tile
Appliances: Built-In Oven, Convection Oven, Cooktop, Dishwasher, Disposal, Electric Water Heater, Microwave, Range Hood, Refrigerator, Wine Refrigerator
Has Private Pool: Yes
Stories: Two
Stories: Two story
Direction Faces: East
Is New Construction: Yes
Construction: Block, Stucco, Frame
Exterior: Outdoor Kitchen, Rain Gutters, Sliding Doors
Foundation: Slab
Roof: Shingle
Utilities: BB/HS Internet Available, Electricity Connected, Propane, Sewer Connected, Water Connected
Has Garage: Yes
Garage Spaces: 2
Has a Pool: Yes
Pool Description: Gunite, In Ground
Lot Description: 0 to less than 1/4
Lot Number: 17
Lot Size in Acres: 0.17
Lot Size in Sq. Ft.: 7,370
Zoning: R-1/T/W
Condition: Completed
Flood Zone Code: X
Water Frontage: 0
Has Waterfront: No
Elementary School: Princeton Elem
Jr. High School: College Park Middle
High School: Edgewater High
Property Type: SFR
Property SubType: Single Family Residence
Builder Name: LUIH
Year Built: 2025
Status: Active
Housing For Older Persons (55+): No
Tax Amount: $6,821
$ per month
Year Fixed. % Interest Rate.
| Principal + Interest: | $ |
| Monthly Tax: | $ |
| Monthly Insurance: | $ |
Listing Courtesy of RE/MAX EXCLUSIVE COLLECTION 407-447-2829

© 2025 Stellar MLS. All rights reserved.
The data relating to real estate displayed on this website comes in part from the Internet Data Exchange (IDX) Program of Stellar MLS. All listing information is deemed reliable but not guaranteed and should be independently verified through personal inspection by appropriate professionals. Listings displayed on this website may be subject to prior sale or removal from sale; the availability of any listing should always be independently verified. Listing information is provided for consumers' personal, non-commercial use, solely to identify potential properties for potential purchase; all other use is strictly prohibited and may violate relevant federal and state law.
Stellar (MFR) data last updated at September 19, 2025, 12:43 AM ET
Real Estate IDX Powered by iHomefinder

