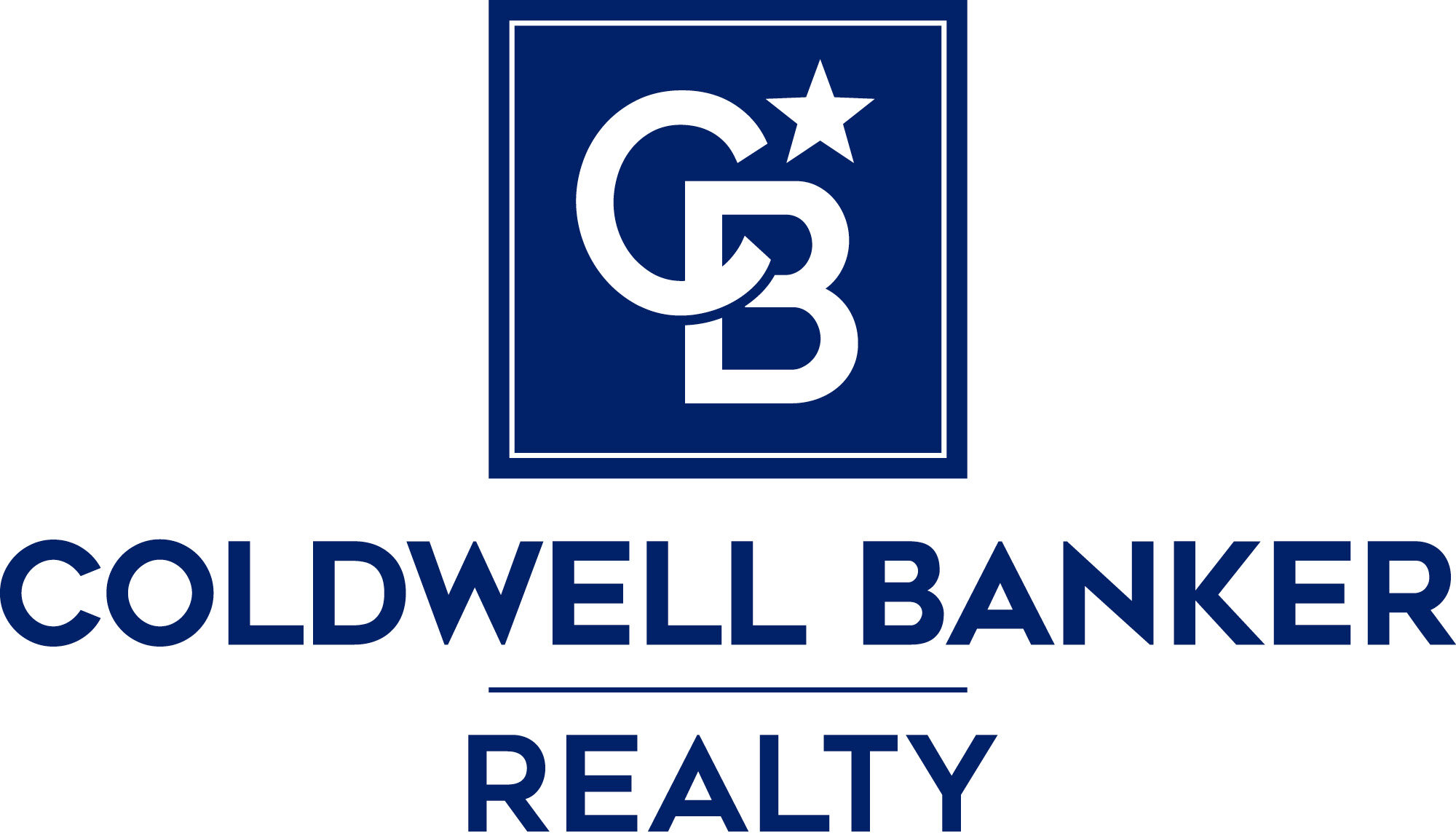1470 WINSTON ROAD
MAITLAND, FL 32751
$465,000
Beds: 4
Baths: 2
Sq. Ft.: 2,090
Type: House
Listing #O6311580
One or more photo(s) has been virtually staged. Seller may consider buyer concessions if made in an offer ~ Opportunity is knocking in the heart of Maitland's sought-after English Estates community! This 4-bedroom, 2-bath POOL HOME sits on a spacious .24 ACRE LOT and offers the perfect combination of space, convenience and potential. With an OPEN FLOOR PLAN and two versatile living areas that flow seamlessly into the dining area and large kitchen, there is room for everyone to spread out and settle in. The comfortable kitchen features desirable STAINLESS STEEL APPLIANCES -- GRANITE COUNTERTOPS -- a LARGE ISLAND with wrap around breakfast bar seating and pantry storage -- ready for everyday meals or entertaining friends and family. Step outside to the expansive SCREENED LANAI and enjoy indoor/outdoor Florida living year round by your open air pool. The VINYL PRIVACY FENCE (new in 2024!) with DUAL ACCESS GATES surrounds the backyard, making it ideal for relaxing or hosting weekend cookouts. This BLOCK CONSTRUCTION home with a classic stone exterior also boasts a large covered front entry and with a little TLC the curb appeal will shine. Recent updates include a NEW POOL PUMP (2023), roof and A/C in 2016 and double pane windows, also 2016, offering added value and peace of mind. Located near major roadways--436, 414, I-4, and Red Bug Lake Road--you will enjoy easy access to neighboring Winter Park, Casselberry, and beyond. Shopping, dining, and daily conveniences are also just minutes away. With a low/optional HOA and situated in Seminole County, this home is a rare find! Whether you are looking to move right in or update and personalize, there is endless potential to make this home your own -- call today to schedule a tour!
Property Features
County: Seminole
MLS Area: Maitland / Eatonville
Latitude: 28.644599
Longitude: -81.334986
Subdivision: ENGLISH ESTATES UNIT 3
Location: Oversized Lot, Paved
Directions: From Lake Howell Rd, Turn left onto Tuscarora Trail, Turn right onto Kewannee Trail, Turn left onto Derbyshire Rd, Turn right onto Winston Rd. Home will be on the right.
Additional Rooms: Inside Utility
Rooms: Inside Utility
Interior: Ceiling Fans(s), High Ceilings, Living Room/Dining Room Combo, Open Floorplan, Primary Bedroom Main Floor, Solid Surface Counters, Stone Counters, Thermostat, Vaulted Ceiling(s), Walk-In Closet(s)
Full Baths: 2
Has Fireplace: No
Heat/Cool: Central
Cooling: Central Air
Floors: Carpet, Ceramic Tile, Laminate
Appliances: Dishwasher, Disposal, Microwave, Range, Refrigerator
Has Private Pool: Yes
Stories: One
Stories: Single story
Direction Faces: West
Is New Construction: No
Construction: Block
Exterior: Lighting, Sliding Doors
Foundation: Slab
Roof: Shingle
Utilities: BB/HS Internet Available, Cable Available, Electricity Connected, Public, Sewer Connected, Water Connected
Parking Description: Driveway
Has Garage: Yes
Garage Spaces: 2
Fencing: Fenced, Vinyl
Has a Pool: Yes
Pool Description: Gunite, In Ground
Lot Description: 0 to less than 1/4
Lot Number: 4
Lot Size in Acres: 0.24
Lot Size in Sq. Ft.: 10,639
Zoning: R-1A
Flood Zone Code: X
Water Frontage: 0
Has Waterfront: No
Is One Story: Yes
Elementary School: English Estates Elementary
Jr. High School: South Seminole Middle
High School: Lake Howell High
Property Type: SFR
Property SubType: Single Family Residence
Year Built: 1970
Status: Active
Housing For Older Persons (55+): No
Pets: Yes
Tax Amount: $2,812
$ per month
Year Fixed. % Interest Rate.
| Principal + Interest: | $ |
| Monthly Tax: | $ |
| Monthly Insurance: | $ |
Listing Courtesy of WEMERT GROUP REALTY LLC 407-214-3967

© 2025 Stellar MLS. All rights reserved.
The data relating to real estate displayed on this website comes in part from the Internet Data Exchange (IDX) Program of Stellar MLS. All listing information is deemed reliable but not guaranteed and should be independently verified through personal inspection by appropriate professionals. Listings displayed on this website may be subject to prior sale or removal from sale; the availability of any listing should always be independently verified. Listing information is provided for consumers' personal, non-commercial use, solely to identify potential properties for potential purchase; all other use is strictly prohibited and may violate relevant federal and state law.
Stellar (MFR) data last updated at July 1, 2025, 8:21 AM ET
Real Estate IDX Powered by iHomefinder

