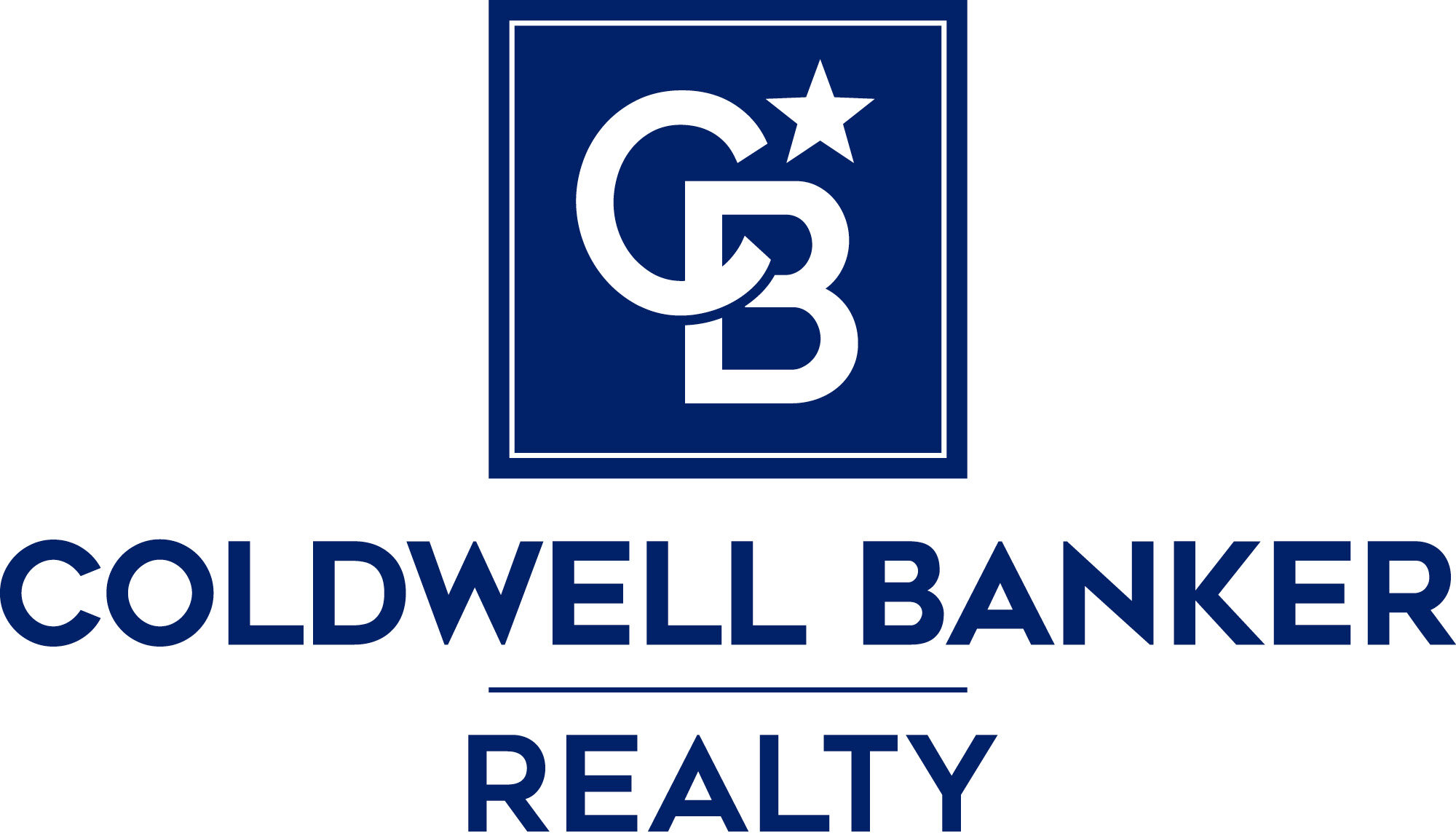1231 GLASTONBERRY ROAD
MAITLAND, FL 32751
$525,000
Beds: 3
Baths: 2
Sq. Ft.: 1,753
Type: House
Listing #O6304702
One or more photo(s) has been virtually staged. Don't miss this beautifully updated 3-bedroom, 2-bathroom English Estates pool home with a versatile bonus room that can serve as a 4th bedroom, office, gym, or playroom--complete with its own private entrance. Priced below appraised value, this home is packed with thoughtful upgrades and modern conveniences. The exterior boasts fresh paint, updated lighting, and a charming covered front patio with classic brick accents, offering great curb appeal. Inside, you'll find new interior paint, crown molding, plantation shutters, floating wood floors, and newer windows throughout, creating a bright, welcoming space. The updated kitchen is both functional and stylish, featuring stainless steel appliances, granite countertops, decorative tile backsplash, a built-in desk, and an open layout that flows seamlessly into the family and dining rooms. French doors lead you out to a spacious screened-in pool area, perfect for entertaining or relaxing, with adjacent patio perfect for grilling and enjoying the Florida lifestyle. Smart home features include: smart interior lighting to control ceiling lights/fans, etc., from your phone; a smart thermostat; doorbell; smart locks; smart garage door; smart remote blinds in kitchen & office; wired security cameras; and a Tesla EV charger in the attached garage. Additional upgrades include a new pool pump, new window blinds, new light fixtures, a tankless hot water heater, updated electrical, PVC plumbing, 2017 roof and 2022 HVAC system. The garage also offers a storage closet and a climate-controlled laundry room. With a fenced side yard and dedicated dog run, as well as fiber internet availability for those working from home, this property combines style, function, and unbeatable value in one exceptional package. Convenient location in the heart of Maitland, with easy access to Maitland Community Park, Maitland City Centre, the SunRail, and minutes to I-4.
Property Features
County: Seminole
MLS Area: Maitland / Eatonville
Latitude: 28.640624
Longitude: -81.344833
Subdivision: ENGLISH ESTATES UNIT 1
Location: In County, Near Public Transit, Paved
Directions: From 436, take Kewannee Trail to right on Derbyshire, right on Glastonberry
Additional Rooms: Bonus Room, Great Room
Rooms: Bonus Room, Great Room
Interior: Built-in Features, Ceiling Fans(s), Crown Molding, Kitchen/Family Room Combo, Living Room/Dining Room Combo, Open Floorplan, Primary Bedroom Main Floor, Solid Surface Counters, Stone Counters, Thermostat
Full Baths: 2
Has Fireplace: No
Heat/Cool: Central, Electric
Cooling: Central Air
Floors: Carpet, Tile, Wood
Appliances: Disposal, Dryer, Electric Water Heater, Microwave, Range, Refrigerator, Tankless Water Heater, Washer
Has Private Pool: Yes
Stories: One
Stories: Single story
Direction Faces: East
Is New Construction: No
Construction: Block, Brick
Exterior: Private Mailbox, Rain Gutters
Foundation: Slab
Roof: Shingle
Utilities: Cable Available, Electricity Connected, Phone Available, Public, Sewer Connected, Water Connected
Parking Description: Driveway, Electric Vehicle Charging Station(s), Garage Door Opener
Has Garage: Yes
Garage Spaces: 2
Fencing: Vinyl
Has a Pool: Yes
Pool Description: Gunite, In Ground
Lot Description: 0 to less than 1/4
Lot Number: 9
Lot Size in Acres: 0.22
Lot Size in Sq. Ft.: 9,600
Lot Dimensions: 80x120
Zoning: R-1AA
Flood Zone Code: X
Improvements: Irrigation Equipment
Water Frontage: 0
Has Waterfront: No
Is One Story: Yes
Elementary School: English Estates Elementary
Jr. High School: South Seminole Middle
High School: Lake Howell High
Property Type: SFR
Property SubType: Single Family Residence
Year Built: 1959
Status: Active
Housing For Older Persons (55+): No
Association Fee Requirement: Optional
Monthly HOA Amount: $2.92
Association Fee: $35
Association Fee Frequency: Annually
Pets: Yes
Tax Amount: $5,308
$ per month
Year Fixed. % Interest Rate.
| Principal + Interest: | $ |
| Monthly Tax: | $ |
| Monthly Insurance: | $ |
Listing Courtesy of FANNIE HILLMAN & ASSOCIATES 407-644-1234

© 2025 Stellar MLS. All rights reserved.
The data relating to real estate displayed on this website comes in part from the Internet Data Exchange (IDX) Program of Stellar MLS. All listing information is deemed reliable but not guaranteed and should be independently verified through personal inspection by appropriate professionals. Listings displayed on this website may be subject to prior sale or removal from sale; the availability of any listing should always be independently verified. Listing information is provided for consumers' personal, non-commercial use, solely to identify potential properties for potential purchase; all other use is strictly prohibited and may violate relevant federal and state law.
Stellar (MFR) data last updated at July 1, 2025, 1:53 AM ET
Real Estate IDX Powered by iHomefinder

