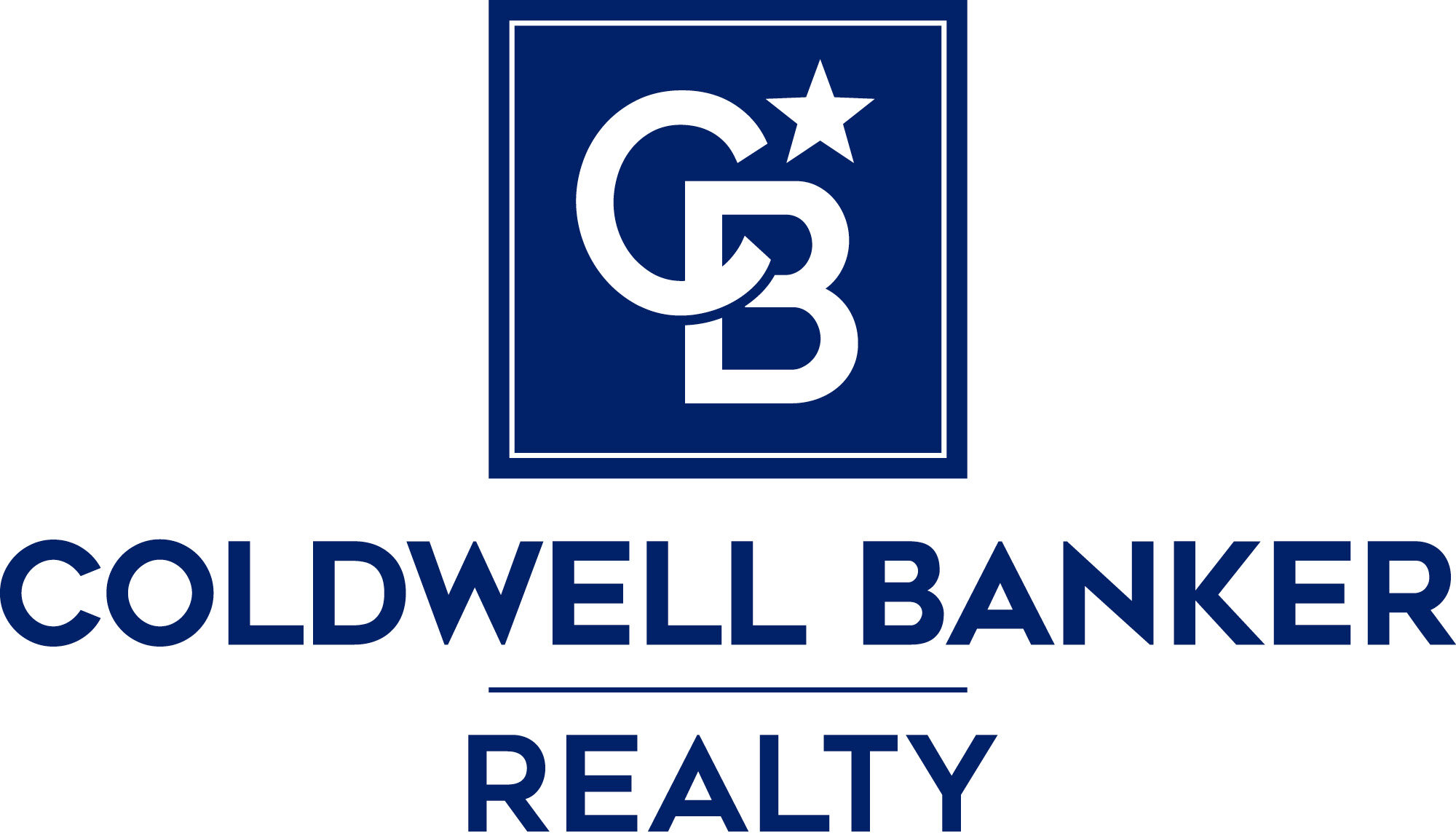104 E LAKE COLONY DRIVE
MAITLAND, FL 32751
$1,745,000
Beds: 5
Baths: 4 | 1
Sq. Ft.: 5,209
Type: House
Listing #O6340025
Showpiece Charles Clayton Home in Gated Lake Colony Estates Every detail of this 5-bedroom, 4.5-bath plus office residence was designed to impress, including a full in-law apartment and an outdoor living space that feels like a private resort. Set on a prime corner lot, this home combines timeless craftsmanship with modern finishes: tile roof, travertine downstairs, hardwood upstairs, sleek wrought iron staircase, coffered ceilings, plantation shutters, and designer lighting. The chef's kitchen is built for both cooking and entertaining--gas stove, double ovens, custom cabinetry, granite counters, oversized breakfast bar, and sunny dining nook. A two-sided stone fireplace connects the office and family room, adding warmth and character. The primary suite is a retreat of its own: spa-style shower with six body sprayers and dual rain heads, a private tankless water heater, and a two-story custom closet built for a true collection. Guests enjoy privacy with a separate stairway leading to a full in-law apartment complete with family room. Step outside to the ultimate backyard: screened, gas-heated pool, tongue-and-groove ceiling patio, outdoor kitchen with grill, sink, granite workspace, storage, TV, and built-in keg fridge. Additional highlights: spotless 3-car epoxy garage with workshop, built-in office cabinetry, 12-foot ceilings, beadboard accents, and a dog run. And the best part? All of this is in close proximity to Orangewood Christian School and just minutes from Winter Park, top-rated dining, and shopping. A rare opportunity to own a true Maitland showpiece.
Property Features
County: Orange
MLS Area: Maitland / Eatonville
Community: Gated
Latitude: 28.628448
Longitude: -81.383656
Subdivision: LAKE COLONY PH 01 REP
Location: City Limits, Paved, Private
Directions: Sandspur Rd. toward Lake Colony Dr; turn Left onto Lake Colony Dr., then turn Left onto East Lake Colony Drive, Home is on corner lot right hand side.
Association Name: Vista Community Association Management
Is a Gated Community: Yes
Additional Rooms: Formal Dining Room Separate, Inside Utility, Interior In-Law Suite w/No Private Entry
Rooms: Formal Dining Room Separate, Inside Utility, Interior In-Law Suite w/No Private Entry
Interior: Built-in Features, Ceiling Fans(s), Crown Molding, Dry Bar, Eat-in Kitchen, High Ceilings, Kitchen/Family Room Combo, Primary Bedroom Main Floor, Solid Wood Cabinets, Stone Counters, Tray Ceiling(s), Walk-In Closet(s), Wet Bar, Window Treatments
Full Baths: 4
1/2 Baths: 1
Has Fireplace: Yes
Fireplace Description: Gas, Living Room, Other, Wood Burning
Heat/Cool: Central, Electric, Heat Pump
Cooling: Central Air
Floors: Carpet, Ceramic Tile, Wood
Appliances: Built-In Oven, Cooktop, Dishwasher, Disposal, Dryer, Electric Water Heater, Microwave, Range Hood, Refrigerator, Washer
Has Private Pool: Yes
Style: Florida, Mediterranean, Traditional
Stories: Two
Stories: Two story
Direction Faces: North
Is New Construction: No
Construction: Block
Exterior: Lighting, Outdoor Kitchen, Rain Gutters, Sprinkler Metered
Foundation: Slab
Roof: Tile
Utilities: BB/HS Internet Available, Cable Connected, Public
Parking Description: Electric Vehicle Charging Station(s), Garage Door Opener, Garage Faces Side
Has Garage: Yes
Garage Spaces: 3
Fencing: Fenced
Pool Description: Gunite, Heated, In Ground, Other, Screen Enclosure
Lot Description: 1/4 to less than 1/2
Lot Number: 32
Lot Size in Acres: 0.33
Lot Size in Sq. Ft.: 14,533
Zoning: PD-RES
Flood Zone Code: X
Improvements: Irrigation Equipment
Water Frontage: 0
Has Waterfront: No
Elementary School: Lake Sybelia Elem
Jr. High School: Maitland Middle
High School: Edgewater High
Property Type: SFR
Property SubType: Single Family Residence
Year Built: 1998
Status: Active
Housing For Older Persons (55+): No
Association Fee Requirement: Required
Monthly HOA Amount: $347.67
Association Fee: $2,086
Association Fee Frequency: Semi-Annually
Pets: Yes
Community Features: Gated
Tax Amount: $13,455
$ per month
Year Fixed. % Interest Rate.
| Principal + Interest: | $ |
| Monthly Tax: | $ |
| Monthly Insurance: | $ |
Listing Courtesy of COLDWELL BANKER RESIDENTIAL RE 407-647-1211

© 2025 Stellar MLS. All rights reserved.
The data relating to real estate displayed on this website comes in part from the Internet Data Exchange (IDX) Program of Stellar MLS. All listing information is deemed reliable but not guaranteed and should be independently verified through personal inspection by appropriate professionals. Listings displayed on this website may be subject to prior sale or removal from sale; the availability of any listing should always be independently verified. Listing information is provided for consumers' personal, non-commercial use, solely to identify potential properties for potential purchase; all other use is strictly prohibited and may violate relevant federal and state law.
Stellar (MFR) data last updated at September 15, 2025, 11:51 PM ET
Real Estate IDX Powered by iHomefinder

